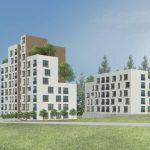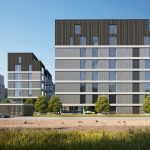Complex in Vilnius, Pilaitė eldership, near the junction of Pilaitė Avenue and the surrounding area. The planned complex will consist of 2 apartment buildings:
Building A – a 3-5 storey terraced building in the western part of the plot with an inflatable underground car park designed in the stylobatic part.
Building B: A 5-9-story terraced building in the east with an inflatable underground parking projected in the stylobatic section.
Expected:
Playgrounds for children and teenagers within the plot
Above ground parking spaces on and off the plot
A lot of garbage underground containers
Landscaping
PROJECT DESCRIPTION
PROJECT ILLUSTRATIONS
PROJECT NUMBERS
| Categories: | |
| Location: | Vilnius, Lithuania |
| Surface Area: | 3120 sq. m |
| Completed: | 2022 |
| Architect: | K. Reimeris |





